 X
X
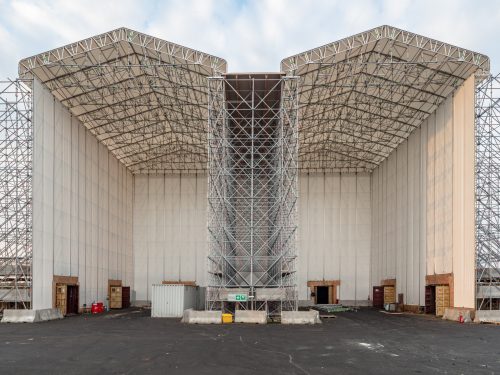
Free-standing scaffold provided to house the on site container lifting plant. Full 3D design completed by DESSA’s in house engineering team taking into account blocked canopy effects on the roof. 2no. DESSA temporary roofs were provided for a crane build complete with fully braced DESSA tie bar system. DESSA sheet tracking and roof sheets provided on the side walls, giving full encapsulation. Due to the large loads from the blocked canopy, the scaffold was designed on 1.0m Metrix bays, with the temporary roof seamlessly integrating with this on 2.0m bays. The customer returned with a request to install a second identical structure due to the success of the first scheme.
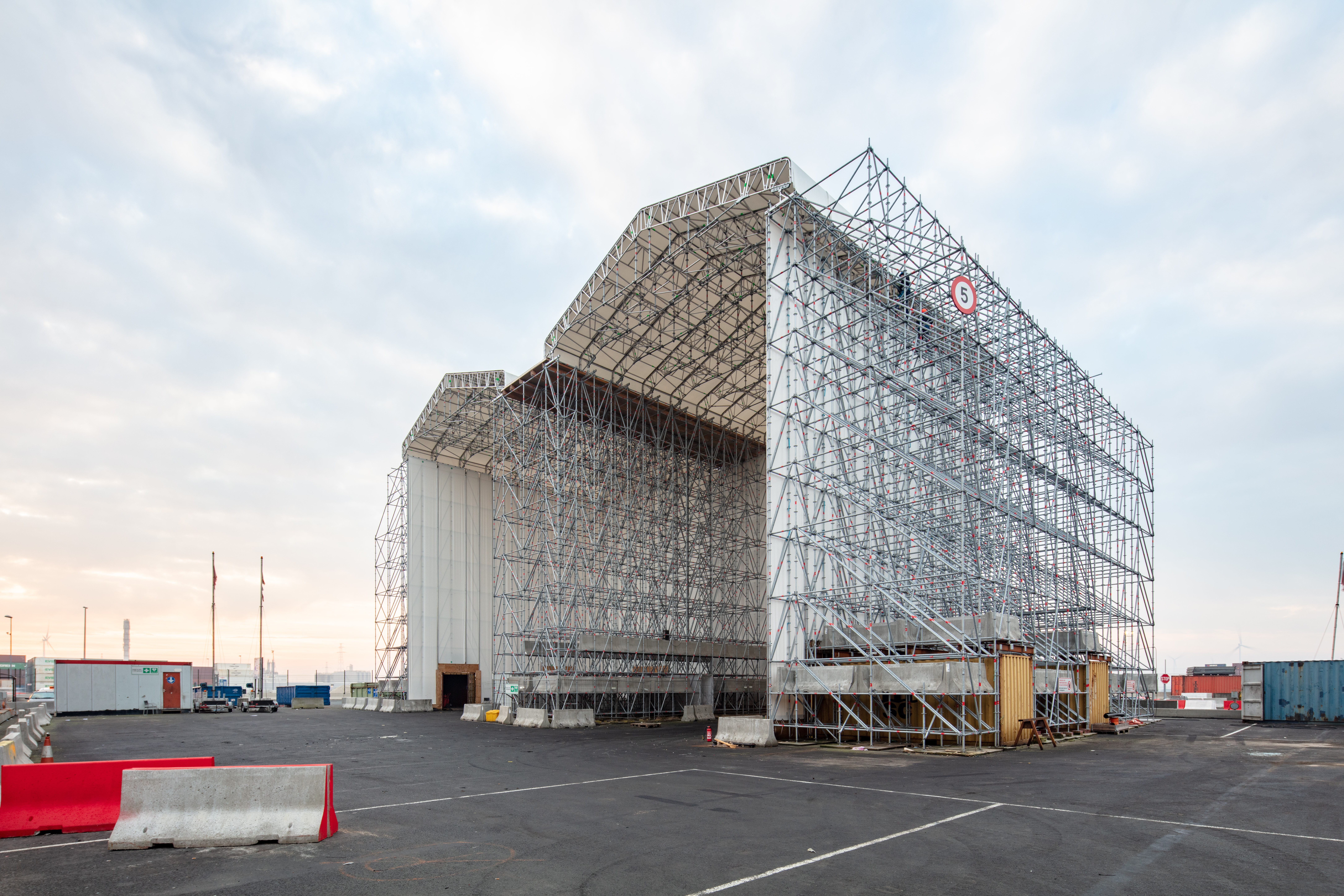
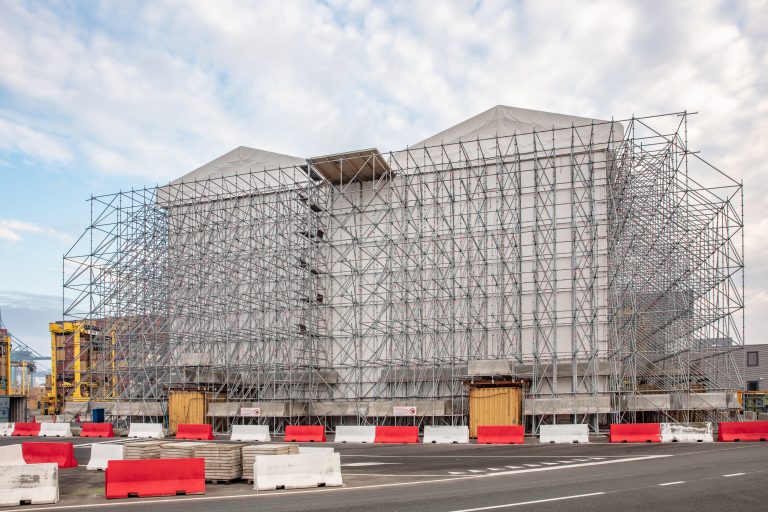
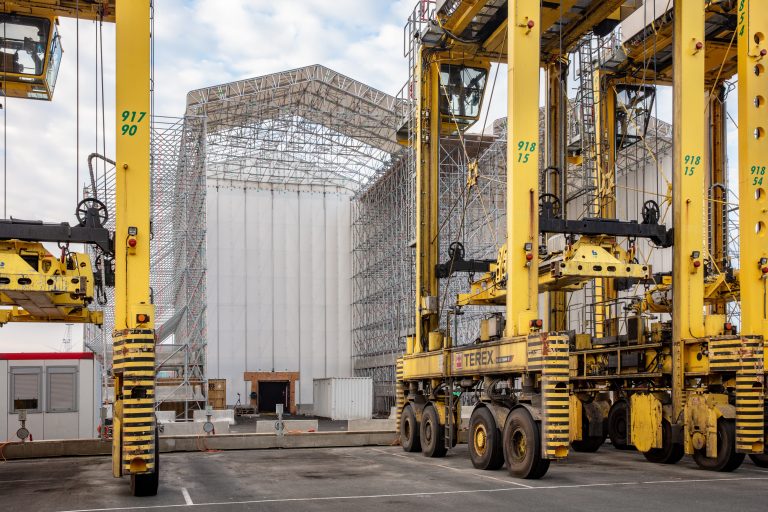
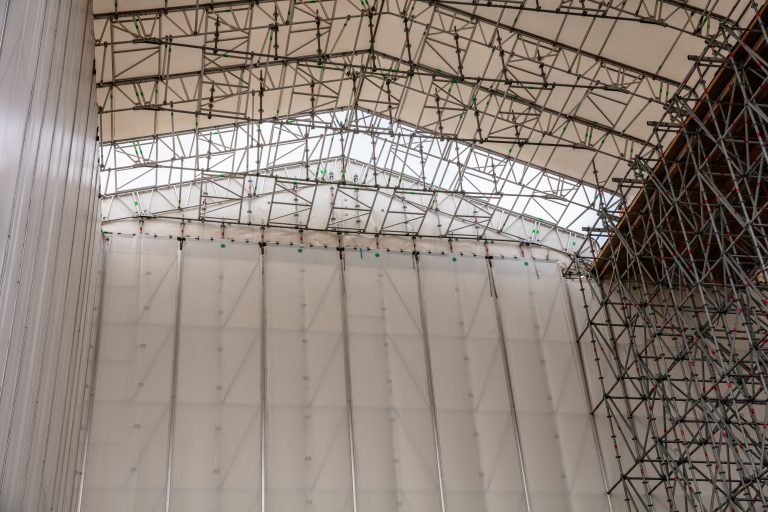
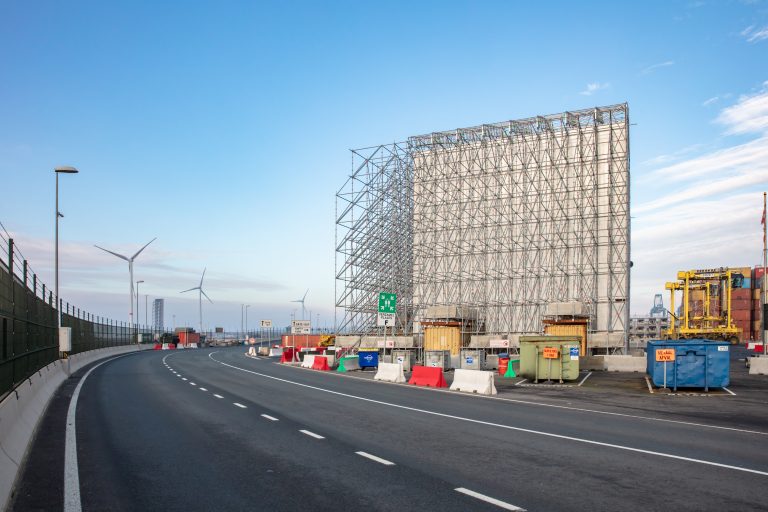
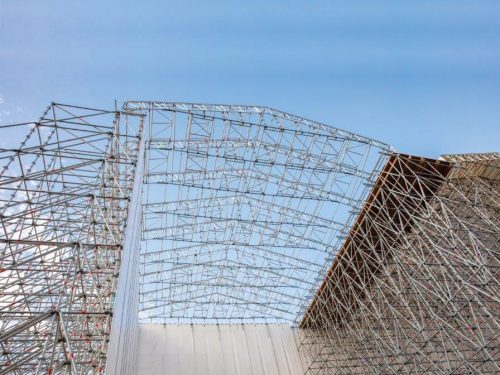
Facts & Figures
| Date: | April 2017 |
| Duration: | 8 months |
| Customer: | Altrad Benelux |
| Provision: | Design and Supply |
| System: | UNI Roof |
| Span: | 2x14m Duopitch |
| Length: | 2x16m (2.0m bays) |
| Build Method: | Crane, to fixed roof support |